M
medium scale

M
medium scale
Grovedale Primary School
Multipurpose hall and classrooms
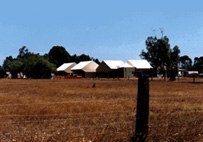

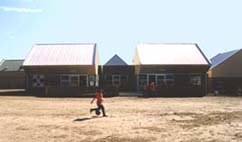
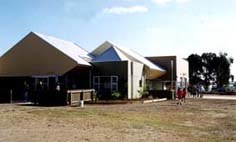
Lara Lake Primary School
Multipurpose hall and classrooms
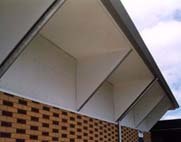
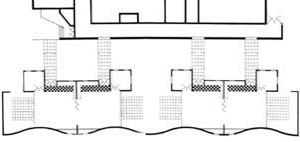
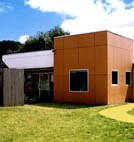
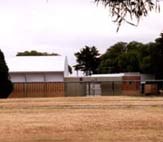
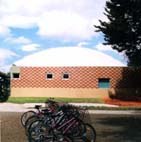
Norlane West Primary School
Multipurpose hall and classrooms
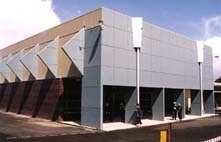
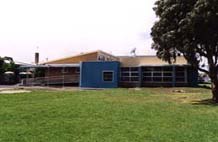


Hawthorn House
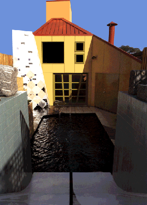
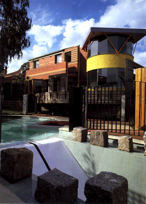

Fitzroy House
Ministry of Housing Infill Housing Program
Richmond House


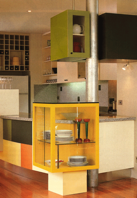
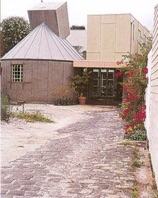
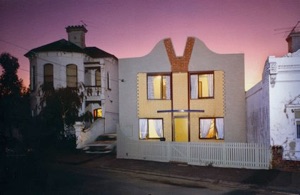
Principal in charge
Norman Day
Architects team
David Wilson (Associate), Dean Cass, Leng Kwok, Jane Davie, Yin Kwok, Phillipa McMahon, Sylvia Der, John O'Brien, Viv Freeland, Zvonko Orsanic (Associate), Liz Giagtzis, Marc Raszewski, Kathy Howell, Alp Soyugul, Sharyn Kerrigan, Jenny Saggers, Adie Courtney, Rachael Salter, Rod Dawson, Kirsten Hulley.
Idea
The architecture is designed to symbolise the school community's hopes, aspirations and spirit - we have taken regional materials and aesthetics and given them new life and meaning .
Plan
The urban design model used for the school operates as follows:
1. A whole vision (not a plan) for the campus as an organic village.
2. A process for developing each part so it becomes the total development.
3. A community of people and their interests which initiate the creative process.
4. Equal importance of large and small elements.
Form
The school is representative of buildings they know and those they do not. It is an ordinary aesthetic, made extraordinary, it redefines our view of suburbia with optimism and delight, with low cost architecture, closely argued as design which celebrates Mowbray's educational philosophy.
Fabric and materials
The fabric used for these buildings are according to the language of architecture in Melton - bricks and steel roof decking, timber and poles.
Philosophy, Art Tech Building
" The youngster thought for a split second. He knew the blank concrete factories around home, he had never thought about the brown and cream brick walls of his house, but neither excited him. His was the world of arcade games, the brilliant pixel colors of alien warriors and exploding laser guns.
A building for him would be one from beyond this world, a space ship, an alien's craft, crashed into suburban Melton. It would be bright metal with dark windows, it would have a skin of silver with ribs, it would land at an angle ready to take off and transport him to the world of a future.
There is an overlay of other materials perhaps more often associated with the farm properties nearby Melton. There is wire, galvanised steel, pipes and sheds.
The hope is that the students at the school will find the basics of their campus the same as there local environments, but that they are used in a fresh language, offering promise for the world they know in terms of their own understanding, but importantly these buildings are to show how unexceptional material fabrics can be enhanced and stretched to their edge of performance.
Expression
Mowbray College is part of an architectural investigation of contemporary culture, an experiment using architecture as a medium as a critique of a suburban aesthetic (not negative aspects of it) which develops the positives, to see what we could achieve of that architectural language. The notion of function underscores the school design where function is an educational program develops as architecture (which is not static) .
The school is a professional diary of the experimentation and development of architectural ideas, written with the consent and help of hundreds of participants within the school community -the architecture is made with open references to the past and is designed to enable an architectural and educational future.
Architects statement
Mowbray College is a new school located 38 kilometres from Melbourne in the satellite town of Melton. It was built following a failure by the Education Department (State Government) to respond to a need in the Melton community for additional educational facilities dating back to the early 1980's. A community cooperative of concerned citizens was then formed who provided guarantees, planning and their own time to enable the school to come into existence.
What begun in 1983 as a vision of a community school to supplement local education, has developed with an annual building program which will render a school valued at around $20 million in 1996. Then, the school will cater for about 1,000 primary and secondary students, and some 70 staff. It is located on nearly 19 hectares of land comprising sports ovals, tennis courts, an internal road network, dams and a lake, some staff housing, a forest, orchard and purpose-made hills.
The participatory processes at Mowbray occur at all levels of involvement, from parent's committees, canteen duties, school council, parents as teacher's aides, weekend working bees to handle the installation of a large landscape and land care program, and with the more expected involvement with sports, school theatre, camps and art shows.
Melton is a relatively benign landscape, recently rural, which experiences harsh winds and dry summers. The Toolern Vale hill provides a backdrop to a suburb dominated by A.V. Jennings houses. By closely-knit relationships between the inaugural school principal (Alan Patterson) and the broader Mowbray family of parents, staff, students and their architects - we have taken regional materials and aesthetics and given them new life and meaning.
The architecture is designed to symbolise the school community's hopes, aspirations and spirit - it is representative of buildings they know and those they do not. It is an ordinary aesthetic, made extraordinary, it redefines our view of suburbia with optimism and delight, with low cost architecture, closely argued as design which celebrates Mowbray's educational philosophy.
Planning the design of the school is like building a jigsaw or playing a game of chess. Rules and pieces are given but the concept for individual buildings is only decided each year in close consultation between principal Alan Patterson, the school building committee, architect Norman Day and those of the community involved with the facility in development.
The campus is designed through a process of discussion, invention and feedback as it develops. A community of interest including teachers, students and parents contributes to that process, just as developments in curriculum and educational philosophy influence the design.
There is no set plan, zoned diagram nor preferred set for the campus. A process of creation is the force behind the development rather than a diagram. As a result, we develop large clumps of spaces and places along with discrete elements, so all contribute.
process.
Mowbray College is part of an architectural investigation of contemporary culture, an experiment using architecture as a medium for theory.
This school is a critique of that suburban aesthetic (not negative aspects of it) which develops the positives, to see what we could achieve of that architectural language. The notion of function underscores the school design where function is an educational program (which is not static of course) then develops into architecture.
We have used an "AV Jennings" language of spoutings and ordinary timber window frames and cream, brown and red bricks, along with simple gable roofs, front gardens and fences.To that we add critical dimension: the scale of windows, screens, sunshades and roofs are designed to draw attention to their original possibilities so we appreciate them afresh.
The Mowbray community sees the school as an interim place between home and community for their children which they want to develop as an educational village. The school is a small city pattern with side streets, lanes, arcades and so on, where individual classrooms are arranged as "houses" (or homerooms) and larger facilities as community foci. The pattern of streets and accidental corners are developed to appear disordered and unplanned.
There are a series of other developments occurring in other buildings to provide axial centres over the site and there are "slippery" corners which deny those controls, and along the walkways and left over spaces of the campus children gather, meet and stroll.
Toilet blocks are as important and architecturally considered as the major components of the campus, so much so that they are included on tours of the school to show the degree of attention to detail and creative building. The library is a circular, spiritual central building, it took a central position (with a drum-like Renaissance form) to locate the school centre. It is formal urban focus.
The library is set apart from its drum by adopting slippery adjacent architectural elements infiltrate it. There was the fundamental desire to build Mowbray's functional and educational program (in a spiritual way) into our buildings, which we have interpreted as the character of the school and which produces not only a library (which also operates as classrooms) but also in the one building a reading room for toddlers, a senior study room (on top of the drum), a meeting room for parents, and a debating chamber. It is also used for drama. Mowbray buildings need to be more than a mere single purpose facility.
We don't believe in the concept of multi-purpose rooms, so it was a matter of building a space that would allow those things to happen within the restrictions of the structure and the volume that we could provide and allowing the architecture of space, form, detail and connecting spaces adapt to the different uses.
For the art school, design principles were based on low-cost budget, requiring a simple structural notion (which is a post and beam system) around which hangs a curtain wall. In some cases the curtain wall is brickwork patterned as a Mondrian painting, in others it is patterned with a glass wall like an artists palette, but it could also be Le Corbusier's 'Modular'. This formal structure is basically a modern curtain-wall building with attachments: a pyramidal kiln room, little courtyards, playground areas where art is made and walkways attached to the school.
It was important that every element of this building should represent the program of making art in the school. We introduced some large light funnels to bring south light into the middle of the art rooms, which radiate to a 4 x 2m hole in the ceilings of the rooms. They function not only as skylights but also as artworks and signs. The tradition of building within a suburban understanding of budgets and materials, and yet obviously using other bits of information from the history of architecture and from my own work, is what this building is about.
Mowbray College is a professional diary of the experiment and development of architectural ideas, written with the consent and help of hundreds of participants within the school community - the architecture is made with open references to the past and is designed to enable an architectural and educational future.
Norman Day
Address
Centenary Avenue, Melton
Proprietor/client
Mowbray College Council
Year of design
Stage 1:1982, Stage 2:1983, Stage 3:1984, Stage 4:1985, Stage 5: 1986,Stage 6:1987, Stage 7:1988, Stage 8:1989-1990, Stage 9: 1991-92, Stage 10: 1992-93, Stage 11: 1994 - 95


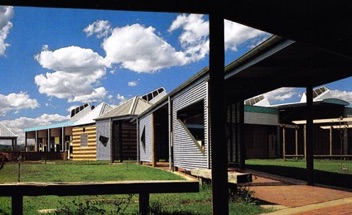
Mowbray College, Melton